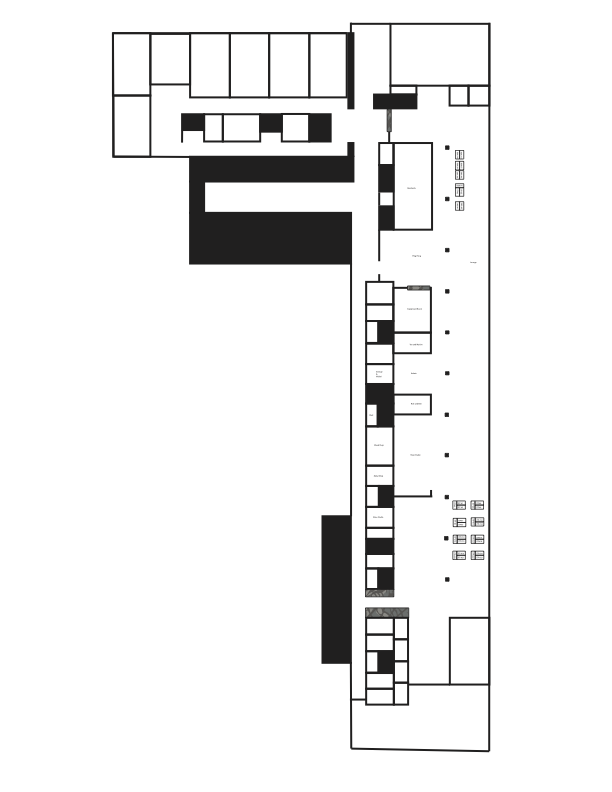- The 4th Floor
- ITP and IMA are housed on the 4th Floor of 370 Jay Street – a state of the art, newly renovated space in the heart of Brooklyn’s Metrotech Center and NYU’s Brooklyn Campus
- The 4th Floor has nearly 24,450 square feet of dedicated space in addition to classroom space, all located on the same floor. The space is highly reconfigurable and leverages large and small communal, private, collaborative and resource driven work spaces. An open floor plan features large meetup and workshop spaces, temporary staging spaces for intensive project builds, user testing and interactive installations, a Microstudio, an Equipment Room and fabrication areas that include a wood shop, metal shop, assembly space, dedicated lab areas for soft circuitry, pc board making and milling, 3D printing, laser cutting, UV printing, and large format vinyl printing and cutting
- Equipment Room
- The department’s Equipment Room is stocked with digital media production equipment, including: DSLR cameras and lenses, 360º cameras, depth and volumetric cameras, portable and studio lighting, audio recording and editing gear, projectors, large format touchscreens, tools for bio-sensing and self quantification, VR development, production laptops with industry leading software to support audio and video editing, animation, 3D modeling, machine learning, AR/VR and gaming development, interactive performance and many other areas of study and digital media production.
- The Equipment Room is staffed and supported by ITP and IMA students
- HyperLab
- The HyperLab on the 4th Floor has three distinct components: dedicated high end workstations for developing VR content, a Volumetric Capture area and a Documentation area with dedicated lighting and green screen options
- The HyperLab is staffed and supported by ITP and IMA students
- Fabrication Areas
- There are two Fabrication Areas available to students: The 4th Floor dedicated resources described above and an advanced Shop currently located on the first floor of the building which includes all of the same wood working tools as the upstairs shop with the addition of more advanced tools like CNC and 4-axis milling as well as a walk in spray booth.
- Both Fab areas are staffed and supported by ITP and IMA students
- The Coding Lab
- The Coding Lab is a walk-up help desk for NYU students to get help with their code, run by ITP student mentors in partnership with the faculty and residents.
- The Coding Lab is a walk-up help desk for NYU students to get help with their code, run by ITP student mentors in partnership with the faculty and residents.
- The Design Lab
- The DesignLab is a appointment based help desk for ITP/IMA students to get help with their design based projects, including specialty print services. It is run by ITP student mentors in partnership with the operations staff, faculty and residents.
- The Media Commons
- The Media Commons is an NYU Shared Space for large studio, installation, MOCAP, projection and audio experimentation. It includes a black box room, “ballroom” segmented studios, audio lab, ar/vr/xr computer lab and other flexible spaces for larger work.
Additional information on most of these resources is available by exploring the navigation categories at the top of the page, including scheduling calendars, tutorials and safety information. Please be patient as we grow these sections and add our new tools to the site.
- Off-Floor (Nearby)
- The NYU Tandon MakerSpace is directly across the street at 6 Metrotech! Check them out here: http://makerspace.engineering.nyu.edu/
- Off-Floor (Washington Square Campus)
- The Leslie eLab is NYU’s Mark and Debra Leslie Entrepreneurs Lab can be found here: https://entrepreneur.nyu.edu/resource/leslie-elab/
- The LaGuardia Studio is NYU’s provides advanced digital media services to NYU faculty, students of the arts, and visiting artists. Services include 3D printing, 3D scanning, and project design consultation. Check them out here: https://www.nyu.edu/life/information-technology/locations-and-facilities/laguardia-studio.html
4th Floor Overview Layout

